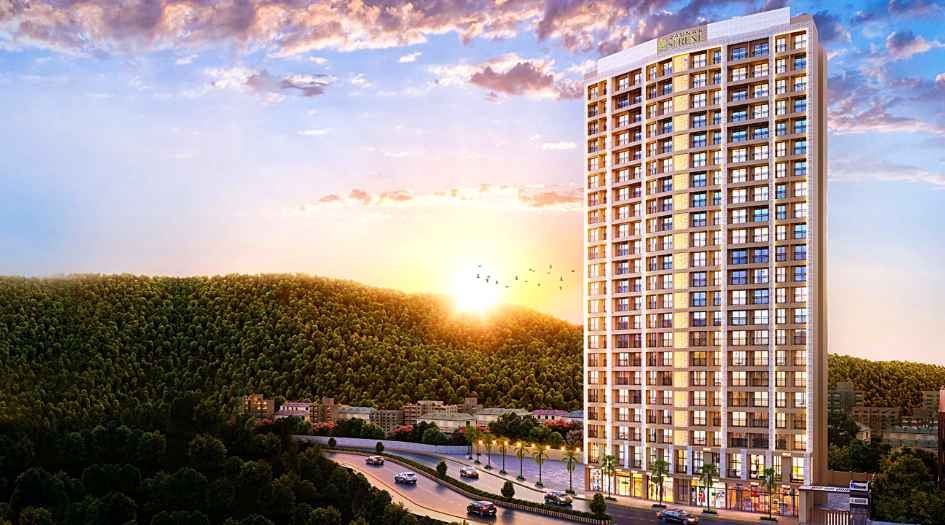
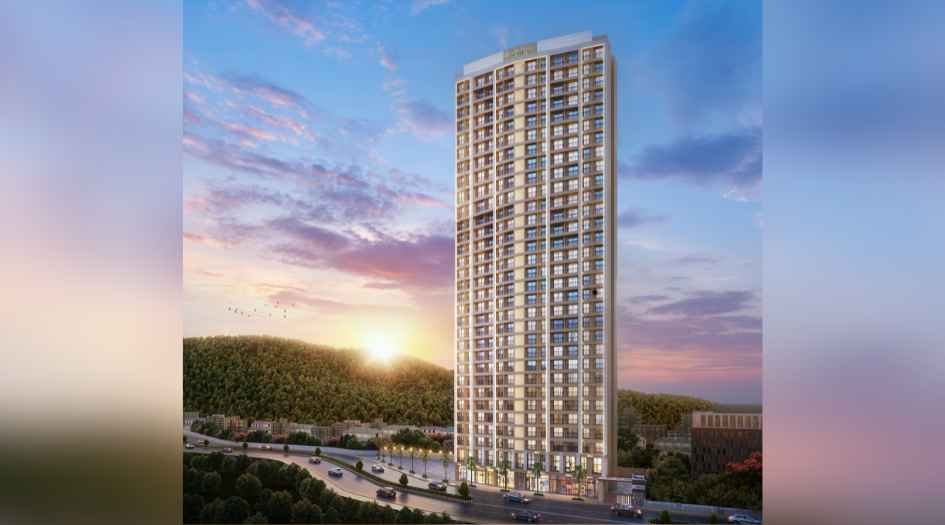
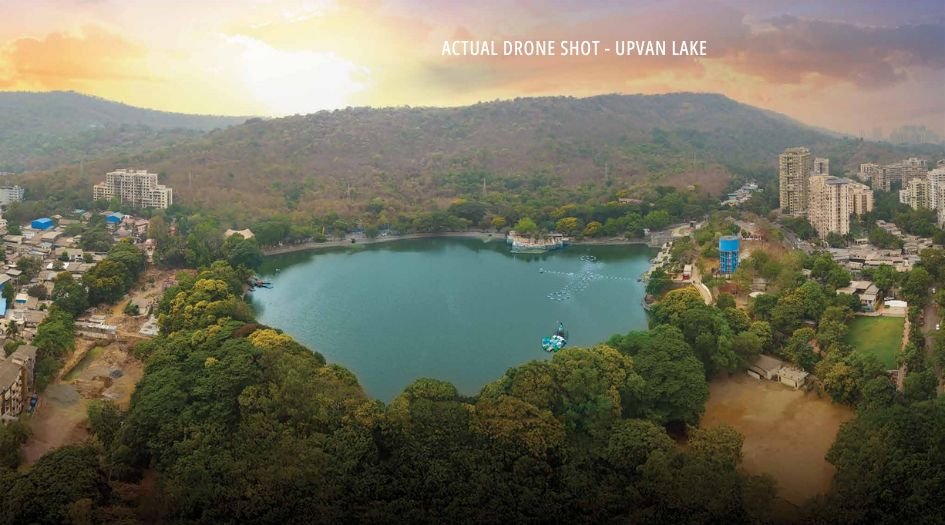
For Best Offers Fill Your Details

Raunak Group
Developer

Pokharan Road No. 1, Thane West
Location
Raunak Serene is a Project by Raunak Group situated in the most premium location of Pokharan Road No. 1, Thane West with 1 BHK Flats with the availability of Jodi Apartments. Raunak Serene Thane Address is Pokharan Rd Number 1, Shivai Nagar, Thane, 400606. Raunak Serene Codename Just Say Ya is a stand-alone tower of 30 Storey. Raunak Serene features Amenities Reflexology walk path, Swing Decks, Open-air theatre, Kids Play Area, Yoga Meditation Deck, Barbeque Area, Star Observatory, Party Deck, Sit-Out and hammock Pods, Senior Citizens Walkways, Retail Area, Fitness Gym. Raunak Serene Pokharan Road 1 has Excellent Connectivity: Upvan Lake – 1 Km, Yeoor Hills – 3 Km, Bethany Hospital – 1.3 Km, Sanskar Public School – 78 m, Vasant Vihar Bus Depot – 2.4 Km, Korum Mall – 2.3 Km, Hotel Satkar Residency – 2.1 Km, Singhania School – 1.7 Km, Viviana Mall – 2.5 Km, D.A.V. Public School – 3.2 Km, Wagle Estate – 4.9 Km, D-Mart – 4.2 Km, Hiranandani Business Park – 16 Km, HDFC Bank – 4.5 Km, ICICI Bank – 2 Km, Golden Goal Turf – 450 m, Eastern Express Highway – 2 Km, Palm Club – 1.4 Km, TCS Yantra Park – 3.6 Km, Hiranandani Meadows – 3.2 Km, Jupiter Hospital – 2.7 Km, Suraj Water Park – 6.4 Km, Tikuji-ni-wadi – 3.7 Km, Butterfly Garden – 4.6 Km.
After Successfully Delivering Projects like Garden Estate, Laxmi Narayan Residency, Raunak Paradise, Raunak Park, Tulip, Viraj Tower, Park View, Unnathi Woods, Raunak Glory, Raunak Arcade, Raunak Tower, Surya Tower, Anand Park, Raunak Residency, Unnathi Gardens, Unnathi Greens - Phase 7, Raunak Heights, Raunak Delight, Raunak Bonus City.
Raunak Serene is Surrounded by Mahavir Springs, Wadhwa Courtyard, Raunak Residency, Northern Lights by Shapoorji Pallonji, Neelkanth Lakeview, Oberoi Thane, Puranik Grand Central, Tata Housing Serein.
Raunak Serene mahaRERA is P51700045210, with Carpet Areas of 1 BHK - 360 - 369 sqft, 1 BHK jodi - 724 - 743 sqft. Starting price ₹79.99 Lacs* – ₹1.60 Cr* onwards.
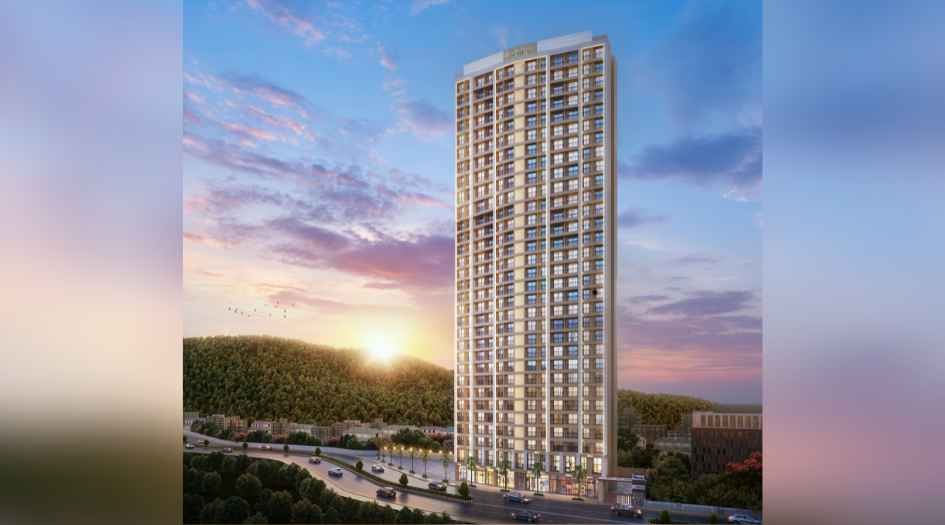

Project Name
Raunak Serene
Location
Pokharan Road No. 1, Thane West
Developer Name
Raunak Group
TOTAL TOWERS
1
FLOORS
30 Storey
APARTMENTS
1 & 2 BHK
AREA
369 – 738 Sqft
POSSESSION
Under Construction
RESEDENTIAL
Property| 30-storey tower offering panoramic views and modern living |
| Smartly designed 1 BHK & premium 1+1 Jodi apartments |
| Rooftop Lifestyle Zone with breathtaking recreational spaces |
| Stargazing Deck, Yoga & Meditation Space on the rooftop |
| Reflexology Path, Hammock Pods, Open-air Theatre & BBQ Party Deck |
| Yeoor Green Parks & Reserve Forest over 2000 acres of lush forest for a scenic visual treat |
| Enhances Thane-Mumbai connectivity |
| Over 250 brands & India’s first visually-impaired friendly mall |
| Type | Carpet Area (sq ft) | Price |
|---|---|---|
| 1 BHK | 360 - 369 sqft | ₹79.99 Lacs* |
| 1 BHK jodi | 724 - 743 sqft | ₹1.60 Cr* |
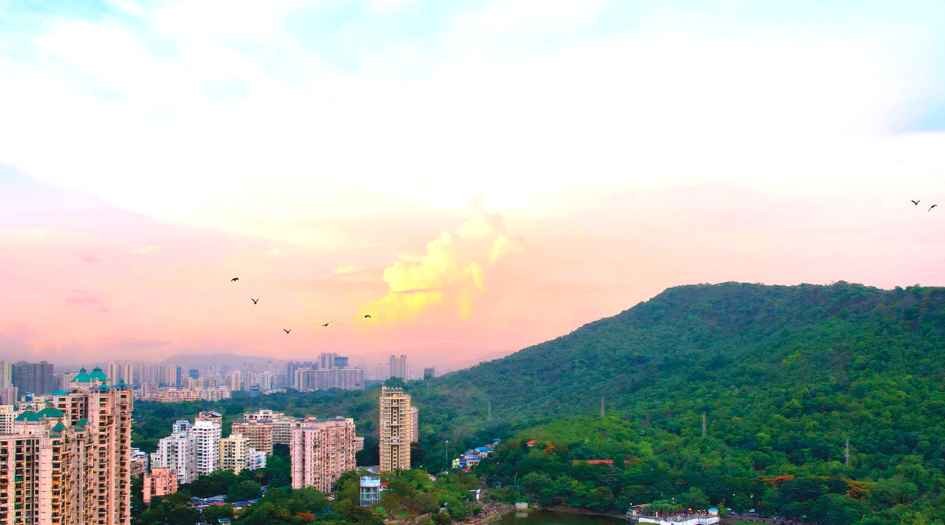
Raunak-Serene-Actual-Views
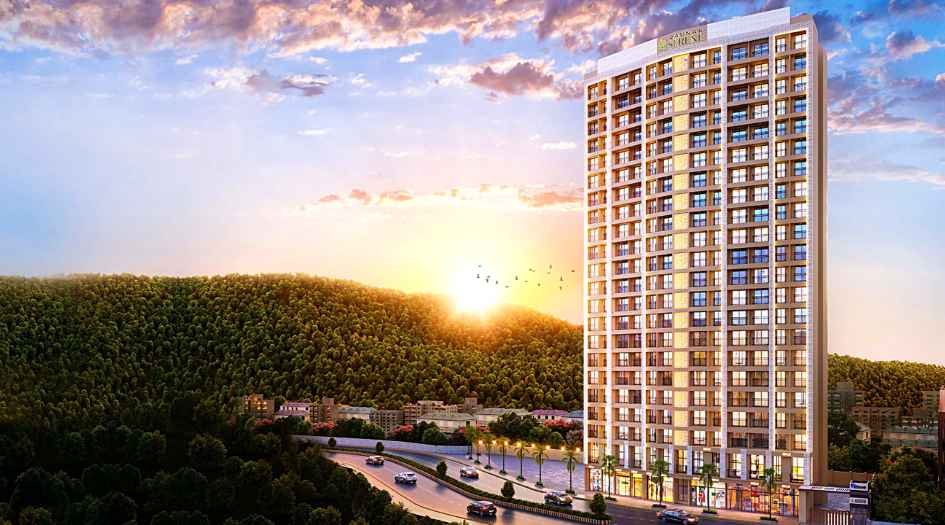
Raunak-Serene-Banner-1
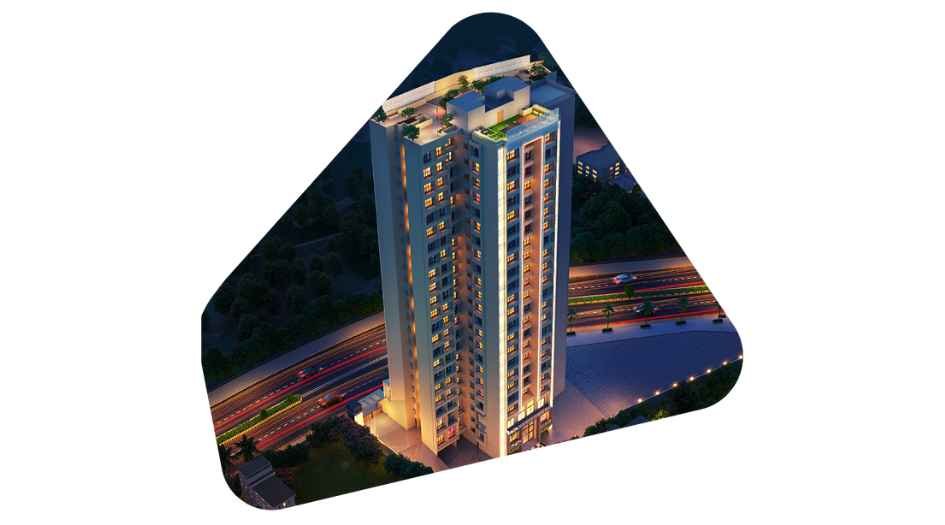
Raunak-Serene-Banner-2
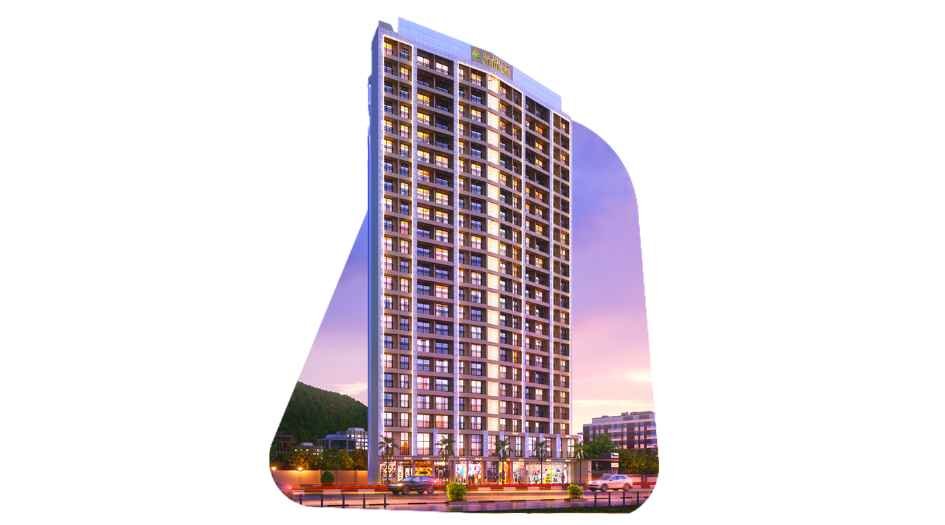
Raunak-Serene-Banner-3
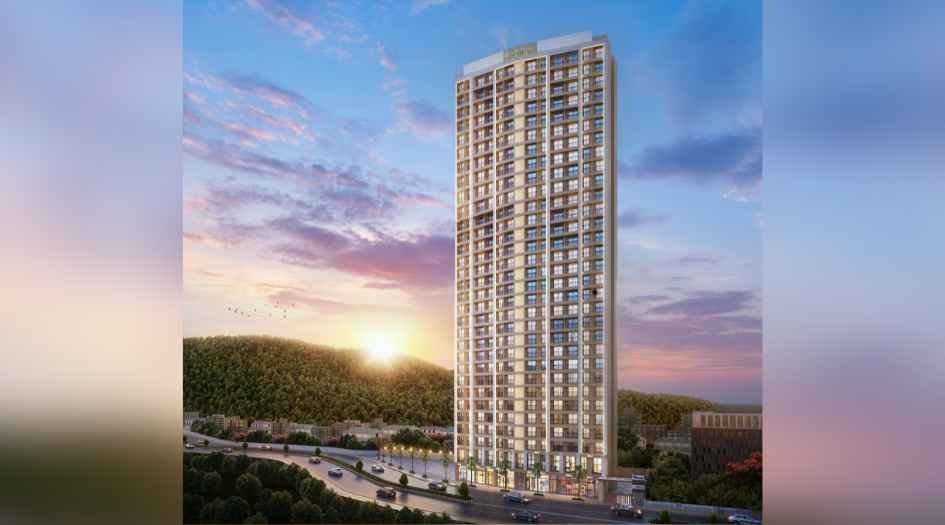
Raunak-Serene-elevation-semi-aerial
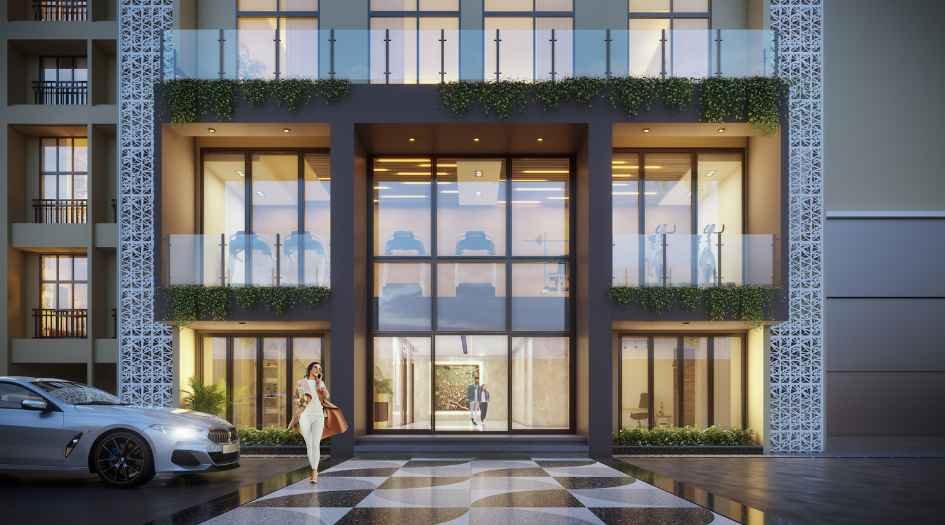
Raunak-Serene-Drop-off-area
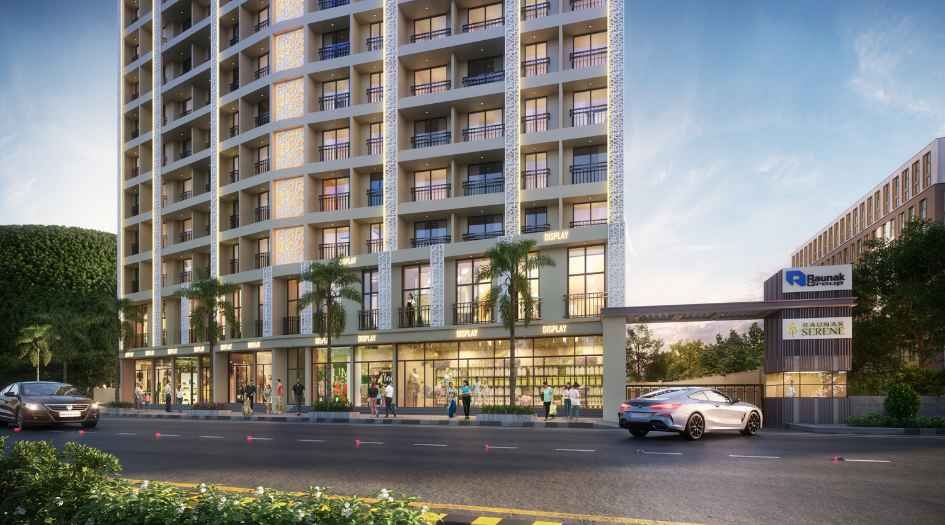
Raunak-Serene-gate-view
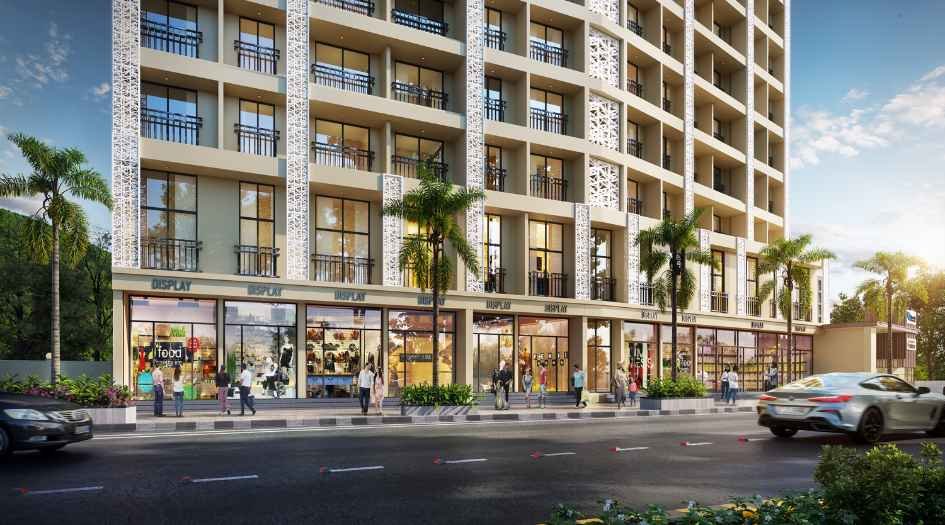
Raunak-Serene-shop-left-side
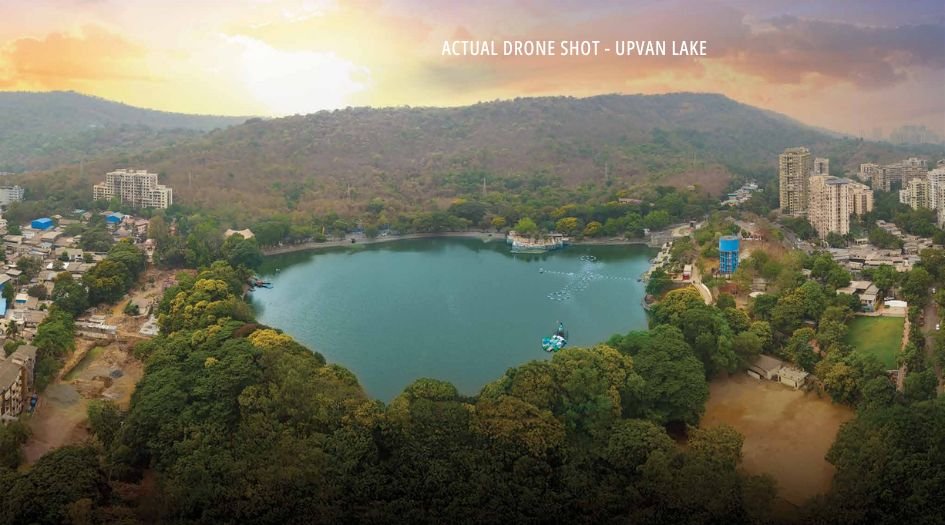
Raunak-Serene-drone-shot
Established in 1980, we are one of the most distinguished and admired builders & developers in Kalyan, Thane & Mumbai. Our core mission is to upkeep our tradition of bestowing the best experience to our customers, right from their home buying expedition to living there a lifetime.
RAUNAK SERENE Raunak Serene, Pokharan Rd Number 1, Shivai Nagar, Thane, 400606
Raunak Serene offers 1 BHK and 1+1 Jodi apartments.
The project is located on Pokhran Road No. 1, Thane West – a well-developed and connected area.
Amenities include a rooftop gym, BBQ pit, meditation deck, kids’ play area, yoga zone, star gazing deck, senior citizen walkways, open-air theatre, and more.
Apartments come with vitrified tile flooring, modular kitchen, granite platform, branded CP fittings, anti-skid tiles in bathrooms, aluminum sliding windows, and concealed wiring.
Yes, Raunak Serene offers generator backup for common areas.
MahaRERA Registration Number: Raunak Serene – P51700045210
The pricing information presented on this website is subject to alteration without advance notification, and the assurance of property availability cannot be guaranteed. The images showcased on this website are for representational purposes only and may not accurately reflect the actual properties. We may share your data with Real Estate Regulatory Authority (RERA) registered Developers for further processing as necessary. Additionally, we may send updates and information to the mobile number or email address registered with us. All rights reserved. The content, design, and information on this website are protected by copyright and other intellectual property rights. Any unauthorized use or reproduction of the content may violate applicable laws. For accurate and up-to-date information regarding services, pricing, availability, and any other details, it is recommended to contact us directly through the provided contact information on this website. Thank you for visiting our website.
